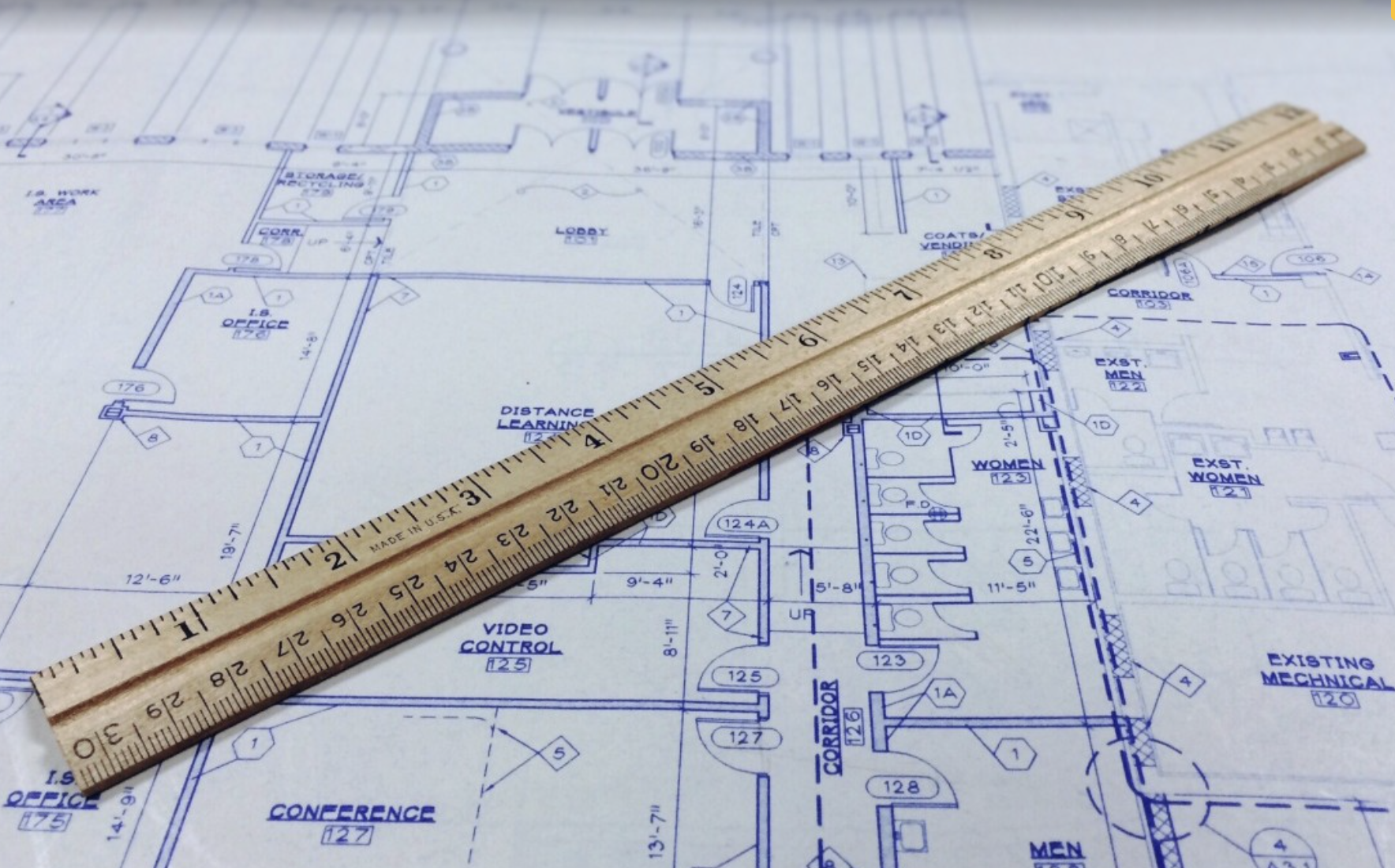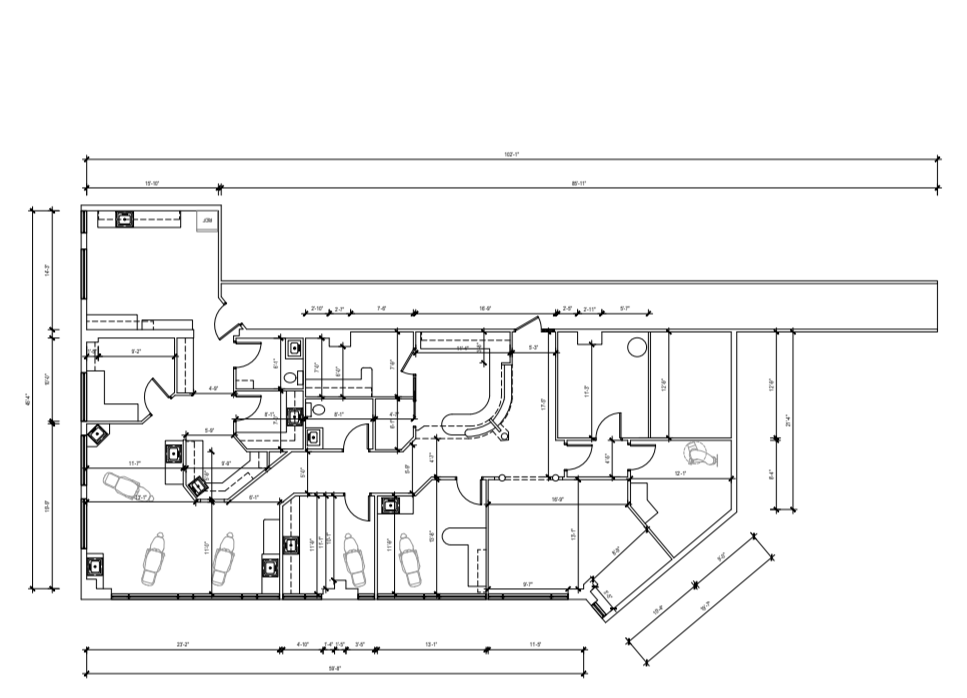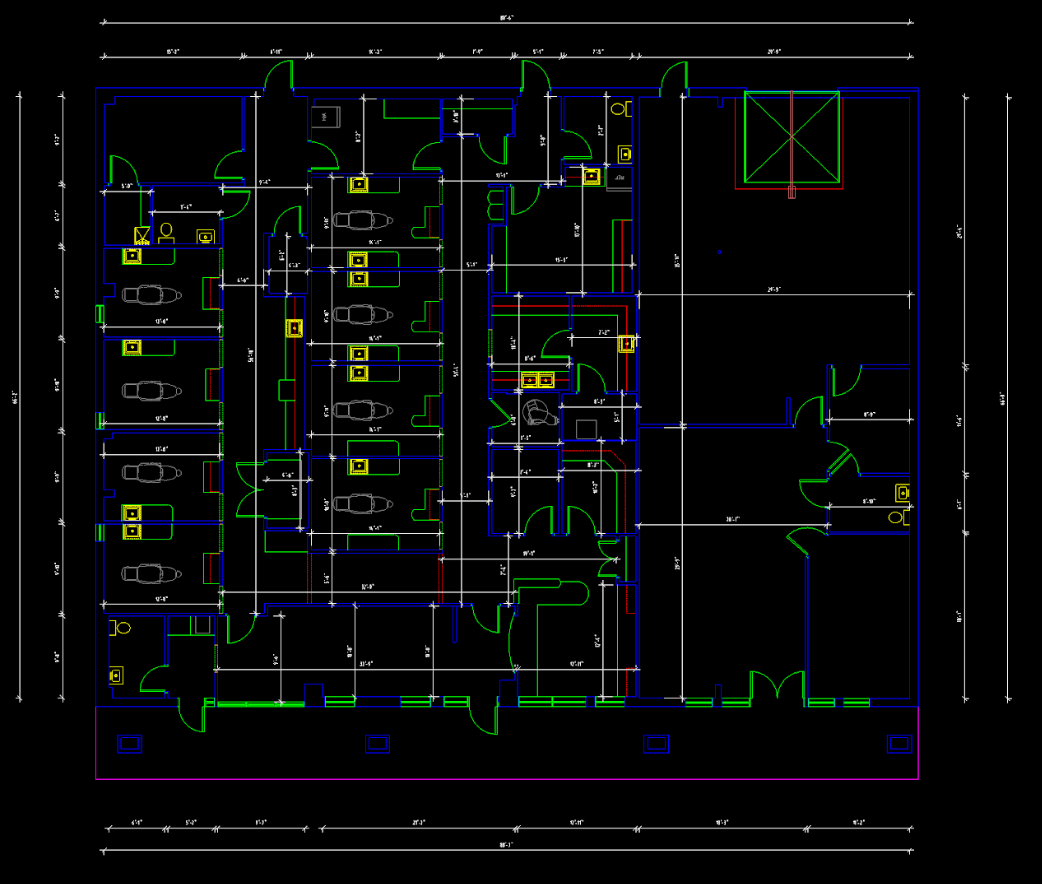
Precision in Every Scan.
At Precision Scans 360, we provide high-quality 3D plans that capture every angle of a property with accuracy and detail. Using Matterport technology, we help architects, contractors, and builders to save time, reduce costs, and avoid errors while delivering immersive visuals that make it easier to plan, design, and sell with precision.
-
Accuracy
Matterport eliminates manual errors.

-
Efficiency
Save hours of measuring and re-checking.

-
Cost Savings
No costly equipment or rework needed.

Plan, Design, and Sell with Precision.
Our Services
-
Includes a CAD file, PDF floor plan, and 3D walkthrough of the space.
Best for architects, designers, and contractors who need precise floor plans for building, designing, or selling.
-
Includes a REVIT file, PDF floor plan, and 3D walkthrough of the space.
Ideal for teams who prefer working in REVIT and need accurate models for design, coordination, or construction workflows.
-
Includes a 3D walkthrough link.
Perfect for marketing and virtual tours, great for showcasing a completed look of a space and especially useful for out-of-town clients who can’t visit in person.
OUR CLIENTS
Redfoot Studios
•
HMD Construction + Development
•
Maurer Architecture
•
Atlas Stark Holdings
•
Germano A+I
•
Redfoot Studios • HMD Construction + Development • Maurer Architecture • Atlas Stark Holdings • Germano A+I •
Let's Work Together
Need a Quote/Estimate?
Please provide the following details:
Location of the space
Square footage
Type of space (dental office, doctor’s office, warehouse, retail, etc.)
Condition of the space (cold shell, open warehouse, etc.)





